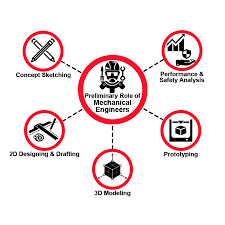Overview of CADD
Computer-aided design and Drafting (CADD) courses give students the abilities and information they need to use sophisticated software tools to design, draft, and visualize complicated projects. These courses are crucial for the fields of architecture, civil engineering, mechanical engineering, electrical engineering, interior design, and manufacturing. Learning CADD has become crucial for professionals and students pursuing jobs in technical industries due to the increasing demand for accuracy, efficiency, and creativity in design.
CADD: What is it?
CADD is the process of creating two-dimensional (2D) and three-dimensional (3D) models, drawings, and designs using specialist computer software. It offers a more effective, precise, and adaptable way of design and documentation than the conventional manual drawing techniques. With CADD software, users can:
- See intricate designs in two or three dimensions.
- Make schematics, blueprints, and technical drawings.
- Run simulations and examine designs for material characteristics, stress, or structural integrity.
- Work together and effectively convey ideas.
AutoCAD, SolidWorks, CATIA, Revit, SketchUp, Fusion 360, and Rhino are examples of popular CADD software.
CADD Course Types 
The topic and difficulty level of CADD courses varies based on the application field. Some of the typical categories are listed below:
1. CADD courses for architects
- Overview: These courses focus on the design and drawing of plans for residential, commercial, and industrial buildings.
- Ability Developed: Sections, elevations, and floor plans. Use software such as Revit for architectural information modeling (BIM). Visualization and rendering for architectural displays.
- Applications: Urban planners, interior designers, and architects use it.
- AutoCAD Architecture, Revit, SketchUp, and ArchiCAD are popular software programs.
2. CADD Courses for Mechanical
- Overview: The design and analysis of tools, machinery, and mechanical components are the main objectives of mechanical CADD.
- Competencies Taught: Creating intricate two-dimensional engineering drawings. Modeling mechanical components in three dimensions. Carrying out motion studies, simulations, and stress analyses.
- Applications: Crucial for industrial designers, mechanical engineers, and product designers.
- Popular programs include Fusion 360, CATIA, Creo, and SolidWorks.
3. CADD Courses for Civil
- Overview: Civil CADD is specifically designed for civil engineering projects, such as construction management, land development, and infrastructure design.
- Competencies Taught: Creating structural layouts, topographic maps, and site plans.
Designing drainage systems, highways, and bridges.
Applying analysis to geographic information systems (GIS). - Applications: Widely utilized in transportation engineering, urban planning, and construction.
- Popular programs include Tekla Structures, SAP2000, and STAAD.Pro, and AutoCAD Civil 3D.
4. CADD Courses in Electrical and Electronics
- Overview: The design of electrical systems and electronic circuits is the main subject of these courses.
- Competencies Taught: Making schematics, circuit layouts, and wiring diagrams.
Electrical system analysis and simulation.
Recording the electrical setups for building projects. - Applications: Fit for panel designers, electronics engineers, and electrical engineers.
- AutoCAD Electrical, ETAP, PSpice, and Multisim are popular software programs.
5. CADD Courses for Interior Design
- Overview: centered on interior space design and visualization.
- Competencies Taught: Designing a blueprint and designing the space.
For realistic visualization, use 3D rendering.
Application of material and texture. - Applications: Helpful for architects, decorators, and interior designers.
- Popular programs include AutoCAD, 3ds Max, and SketchUp.
Structure of the Course
Typically, CADD courses are broken down into the following phases:
- Overview of CADD Tools: Fundamentals of design and drafting. Overview of the tools and software interface. knowing the basics of 2D and 3D design.
- Level of Intermediate: Sophisticated drafting methods. Assemblies and parametric modeling. Overview of visualization and rendering.
- Modules with specialized functions: Training tailored to a given domain (e.g., architectural design, mechanical design). Real-world applications, analysis, and simulation.
- Capstone Project: Application of acquired knowledge in a thorough design project. Emphasize creativity and problem-solving.
- Accreditation: Numerous courses offer certificates that are accepted by the industry, such as SolidWorks Certification or Autodesk Certified Professional.
Who Needs to Take CADD Courses?
CADD classes are appropriate for:
- Students working for degrees in design, architecture, or engineering.
- Professionals who want to change careers or upgrade their skills in the field of design.
- Freelancers hoping to provide drafting and design services.
- Enthusiasts who want to learn how to use design tools for their projects.
Gaining Knowledge of CADD Improves Employability:
- In technical fields, CADD skills are highly valued.
Certification shows proficiency and enhances resumes. - Enhanced Efficiency: The design process is accelerated by automated tools. Revisions and changes are simpler to handle.
- Enhanced Precision: Modern tools guarantee accuracy in designs and reduce mistakes. Features for analysis and simulation aid in design validation.
- Freedom of Creativity: CADD software enables designers to try out various concepts. Concepts come to life with visualization tools.
- Cooperation: Sharing and working with teams on digital designs is simpler. Communication is made easy by integration with cloud platforms.
How to Pick the Best CADD Course: Establish Your Objective
- Decide which field—such as mechanical, architectural, or civil—you wish to concentrate on.
- Providers of Research Courses: Seek out recognized establishments or online learning environments that provide CADD courses. Autodesk, Coursera, Udemy, and LinkedIn Learning are well-known suppliers.
- Examine the curriculum: Make sure the course covers useful applications and pertinent software.Seek out classes that incorporate case studies and practical projects.
- Examine your options for certification: Choose classes that offer certificates accepted by the industry.
- Think About Flexibility: Depending on your schedule, select from hybrid, in-person, or online classes.
In conclusion
For those interested in design and drafting in a variety of industries, CADD courses offer a plethora of options. You may improve your creativity, productivity, and job chances by becoming proficient with CADD tools and techniques. An investment in a CADD course is a start toward creating a prosperous and fulfilling future, regardless of your career goals as an engineer, architect, or designer. With the correct abilities, you’ll be able to meet industry expectations while also helping to shape future designs that are sustainable and innovative.
